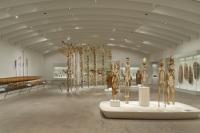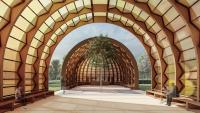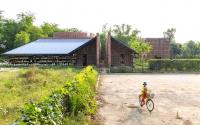Libertine Lindenberg
Frankfurt am Main, Germany
"Wille ist Wollen und Freiheit ist Können." Voltaire
Franken Architekten was commissioned for renovation and expansion of a building from the Wilhelmininan style in Frankfurt Alt-Sachsenhausen. The strays in parts of natural stone facade will be renovated and the renovation measures of recent years to the late nineteenth century facade adapted. The belonging to the object 60's buildings are replaced by a new building, which occurs with its contemporary design in a dialogue with the historic main building. The use provides a novel long term-stay concept: The LINDENBERG. The art of accommodation.
The LINDENBERG is neither hotel nor shared apartment. And yet both at once: a guest community. On the ground floor there will be a office space, a recording studio in the basement a recording studio with event space is created.
- Architects
- Franken\Architekten
- Location
- Frankfurt am Main, Germany
- Year
- 2016
- Team
- Bernhard Franken, Sahdia Kaster, Theresa Büschers, Manuel Naranjo Alpresa, Sebastian Stehl, Tina Strack
- Size
- 1.600 sqm















