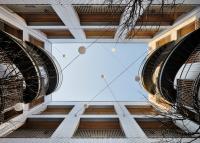Liliencarré
Wiesbaden, Germany
The Liliencarré Wiesbaden stands on the site of the former main post office in Wiesbaden, directly beside the historical main railway station. The oval two-storey shopping centre, with about 25,000 m² of retail, services and restaurant space makes up the centre of the ensemble of buildings. On the axis of Adolfsallee, which leads to the city centre, a brick cube is positioned as a dominant element. Together with the adjoining office block, this end building defines the boundary between the shopping centre and Biebricher Allee, the street that rises past it, and separates the Carré Terrace from the street.
Brief
shopping center, hotel, offices, parking structures
- Architects
- O&O Baukunst
- Location
- Bahnhofsplatz 1, 65189 Wiesbaden, Germany
- Year
- 2007












