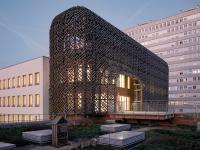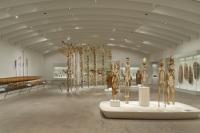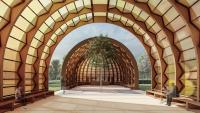Lobbys Bavaria Towers
Munich, Germany
Our team was commissioned as interior designers for the shared spaces and lobbies of three towers in the Bavaria Towers complex, which was designed by Spanish architect Nieto Sobejano, as well as some individual tenant properties. The objective was to create spaces that give users a sense of belonging and inspire motivation, creativity and therefore innovation.
Our design is grounded in three core themes: diversity, a hybrid approach and a place of possibility. Diversity is reflected in the variety of different workplace options on offer. Not only the way we configured the space, but also our choice of materials and office furnishings reflect the needs of the various user groups. The look and feel in each tower is designed to foster a sense of belonging and express the respective corporate identity. A hybrid approach offers a mix of private offices and communal spaces as standard. Designed to be so-called “places of possibility”, all of the workplaces offer a standard floorplan, within which tenants have the flexibility to adapt the spaces to their own needs. The lobbies of the three towers each boast a unique interior, serving as a gateway to the different working worlds. In the Sky Tower, the atmosphere is quite upmarket and refined. The design, with its core wall made of brass, reception desk and lounge area featuring a fireplace, is branded “Executive & Stylish” and targeted towards more traditional tenants like law firms. The Blue Tower, by contrast, appeals to a more modern, streamlined user with its reception desk and its aquarium by the small seating area. “Young & Innovative” is the branding for the Star Tower, which is designed to attract younger users more familiar with agile ways of working. Even before you get to the upper floors, there is space for social and professional interaction in the lobby’s coffee bar and sofa lounge.
To support the sales pitch for the towers, we built a three-dimensional sales platform in the run up to the launch. Prospective tenants were able to get a first impression using virtual reality and to experience first-hand what it would be like to one day socialise and work in the towers.
- Architects
- CSMM – architecture matters
- Location
- Riedenburger Straße 2, 81671 Munich, Germany
- Year
- 2020
- Client
- Bayern Projekt Holding GmbH
- Building Architect
- Nieto Sobejano Arquitectos, Madrid












