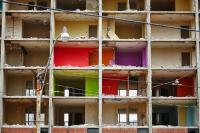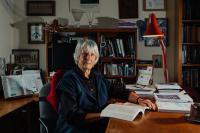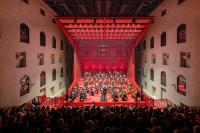MDCE
Omiya-City, Saitama, Japan
"Modern Design of Classic Elegance
We believe that a luxurious home should be comfortable, functional, and moderate, with a bit of playfulness that is appropriate to the lifestyle of its inhabitants.
We believe that ""modern design"" in its original form was a proposal for such a new kind of affluence. In order to realize this, it is necessary to accumulate individual designs that harmonize with the overall design, but do not become buried within it.
In this house, the garage, training room, and study are on the first floor, the living room is connected to the outside for privacy and security, the impressive kitchen space is on the second floor, and a well-thought-out housework flow line from the bathroom to the round room is on the third floor. The living room is located on the second floor. The children's study space is accented with a skip floor. The interior color scheme is based on greige colors, and we coordinated the entire project from architecture to furniture while having conversations (bespoke) with the client.
The finishing touch is art. Since the daughter is a ballet student, we chose Andy Warhol's Martha Graham pencil drawings.
Architecture: STAR
Architect Eitaro Satake (STAR)
Assistant: Hajime Uemura (STAR)"



















