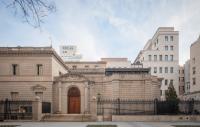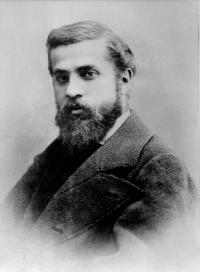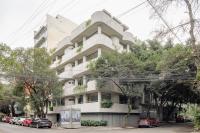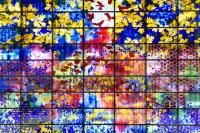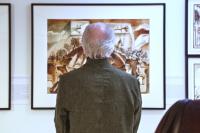MÜHL - Generations | Housing Mühlgrund
Wien, Austria
Flexibility in housing requirements through pluralization of life styles. The straight, three-story building volume with partially cantilevered roof marks the border of the city to the belt of woods and meadows to the east and south. The compact, linear construction near the edge of the property separates the lot into smaller private gardens on the street side and a generous, planted inner courtyard with communal space. A public pathway additionally fills this inner courtyard with life.
The clear form of the building volume offers optimal orientation and the “elongated” apartment types allow all residents to enjoy both sides of green space: the belt of wood and meadows for relaxed recreation with a view into the distance, and the vibrant inner courtyard with communal activities and relaxed communication.
The weather-protected access balconies expand, in part, to common terraces, which offer neighborly spaces for communication. A central element of the complex is the generously designed open terrace with sundeck on the second floor. The semipublic “garden courtyard” continues here.





