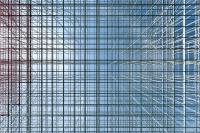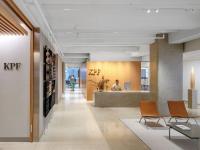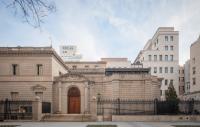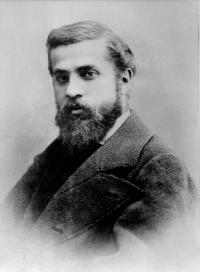New Headquarters University of Applied Science Bielefeld
Bielefeld, Germany
Right in time for the winter semester 2015/2016, all departments of the Bielefeld University of Applied Science moved in to its newly built site, which united them under one roof for the first time. The new campus not only gives the University a common address, it also improves the feeling for common identity. The transparency of the architecture underlines and supports open communication and the wish for interdisciplinary teamwork between the individual faculties and also with the neighbouring Bielefeld University. In this context, the meaning of the campus’ unusual address “Interaktion 1” becomes understandable. With a total area of 60,400 sqm, this new complex offers enough space for all faculties in one place, but also for the administration, data processing center and the library, thus providing best conditions and central infrastructure for studies, teaching and research.
The main thoroughfare on the ground floor is over 200 meters long. From there, central access is provided to all 15 lecture halls and also to the main auditorium with 450 seats.
The separated side wings, where the faculties are located, are up to 125 meters long. These side wings include a total of about 200 seminar rooms for lectures with smaller groups. More rooms for flexible use, open communication areas and light-flooded inner courtyards expand the range of space at the campus.
A central information desk at the entrance helps to get an overview of all locations and activities, e.g. in the experiment hall, the theatre at the faculty of social affairs and further locations for cultural and scientific events for the public.
Lindner was contracted with an extensive scope of works, including the construction of 38,600 sqm of metal stud plasterboard systems, 1,700 running metres of plasterboard face connections and 1,700 sqm of plasterboard wall lining systems have been obstructed. The scope also included 2,000 doors and 35 gate systems and multi-faceted locksmith and metal construction works for balustrades, handrails and stairways. In the underground car park with over 1,000 parking spaces Lindner was responsible for floor coatings, all together 26,900 sqm in several levels. Furthermore, Lindner installed steel ceilings, crane girders, load-bearing cranes, shaft covers and much more. Due to the multi-year construction period, Lindner also provided large-scale construction site heating systems for winter times.
Competence Lindner Group
General Contracting
Client
Bau- und Liegenschaftsbetrieb NRW, Niederlassung Bielefeld
Architect
Auer Weber, Stuttgart/München
Project Management
Ernst & Young Real Estate GmbH, Düsseldorf
- Manufacturers
- Lindner Group
- Location
- Interaktion 1, D, 33619 Bielefeld, Germany
- Year
- 2015











