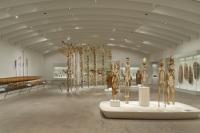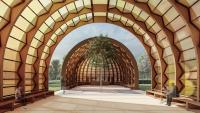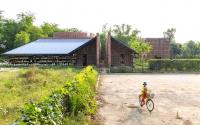New York Bar
Berlin, Germany
Structural and material remodeling of a hotel bar. The New York Bar shows the remodeling of the former bar of the Estrel Hotel in Berlin Neukölln. The new bar is stretched between a column and the ventilation shaft and combines all the previously dividing elements to form a large bar, which is now arranged centrally in the room as the most important element. The geometry of the existing low ceiling was adapted to the new structure by relocating the technical supply lines and their height development follows the use of the space. The resulting clear division of the room allows for structured furnishing. The colors and choice of materials are reminiscent of typical bars in the eponymous city.
- Architects
- TANJA LINCKE ARCHITEKTEN GmbH
- Location
- Berlin, Germany
- Year
- 2020









