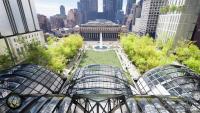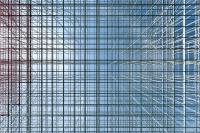“Oase” Study and Communications Center, Medical Library
Düsseldorf, Germany
With completion in June 2011 a new medical library was built for the University Clinic and the Heinrich-Heine-University in Düsseldorf. The design for the 35 meter high structure stacks the various functions on top of one another and is the architectural expression of a capillary system. This idea is very effectively displayed through the smooth, white skin of the façade that forms a network of organic glass shapes over the slender cube.
Client
University Clinic Düsseldorf (Public Authority)
GFA
5.055 sqm









