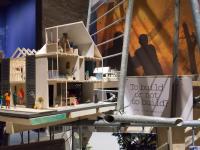OMEGA-ZETA Tree
Barcelona, Spain
Omega Zeta’s owner, Mr. Fradera, shared with us a genuine passion for the environment. He informed to be investigating in order to find a much more eco-friendly 'concrete' to apply to his new constructive solutions. The stand for his company, draws a parallelism with a tree. A tree as a source of life and tranformer of CO2 to breathable air, a generator of fruits ... The stand was purchased for recycling and reprogramed as a housing unit.
- Architects
- Jon Tugores + Architects
- Location
- International Construmat Fair 2007, Barcelona, Spain
- Year
- 2007














