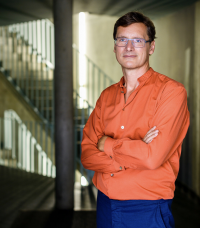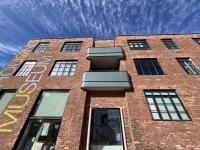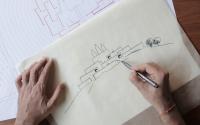Oostende Station
Oostende, Belgium
The station of Oostende
A station by the sea
It is more than a hundred years since King Leopold II had the current Ostend station built. A bourgeois building with a magnificent architecture, worthy of the "queen of seaside towns". Just like the city, the station has also expanded. It has become a popular transport hub, where thousands of passengers find their way every day to take a train, tram or bus, or a ferry or cruise ship.
For these many travelers, an increasingly complex infrastructure has developed over the years to provide a confusing mix of buildings and parking lots. This limitation makes it impossible to pursue development as more and more people use public transport. Therefore, the project partners are investing in the renovation of this station, with its unique location right by the sea. They are making this seaside station a leading transport hub.
A large-scale project called "station aan zee" started in 2012 to renovate and revitalize the station and its district.
It provides for:
- the reconstruction of the car parks and tram station
- the renovation of the station, without violating the building's classification
- the construction of new platforms
- the construction of a large canopy covering the platforms, tram and bus station and bicycle parking
- the demolition of part of the waterfront buildings, which have become too large, in order to create pedestrian access
- the destruction of the tram depot and its relocation to a former port area
- the beautification of the station square
As the remaining walls of the exit room were classified, it was decided to demolish the roof and other walls and to keep the only classified wall, without a roof. The new canopy partly spans this old wall. The old tram station was demolished in 2019.
The bicycle parking is now underground with a series of round atriums overlooking the space between the platforms and the station building; the tram station is closer to the train station and a multi storey car park has been built along the train platforms.
Competition 09 | 2006
Start of planning 03 | 2007
Start of construction 05 | 2010
Completion 2016 completion car parking, new hall, bus station and bicycle
garage
2017 completion tram station
2018 completion train platforms and canopy
2019 completion urban layout in front of the station by the City of
Ostende
Total surface parking 20 320 m²
Parking 640 cars and 19 140 m²
Parking 110 motorbikes
Parking 771 bicycle 1 162 m²
Shoparea 1 590 m²
Offices 100 m²
Roof covering surface in total 22 000 m²
Parking bus and tramway 17 000 m²
- Architects
- Dietmar Feichtinger Architectes
- Location
- Oostende, Belgium
- Year
- 2019
- Client
- NMBS-HOLDING, De LIJN
- Engineers (Competition)
- Technum
- Engineers, Site Supervision
- Eurostation











