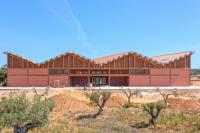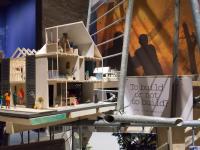OV
Niigata, Japan
The location is Horinouchi, Chuo-ku, Niigata City. Sta.", a commercial complex designed by our company. Sta.", a French restaurant on the first floor of the complex. The problem was how to provide a relaxing and enjoyable dining experience in an environment close to a busy main highway, where the hustle and bustle of a roadside neighborhood reverberates.
The client required
Not a place to serve a prestigious meal, but a place like a salon where many people can come for various reasons and where many people can gather. A place where people can come for various reasons, and a place where many people can gather for a pleasant dining experience.
We planned a large counter seating area in the center, with table seating around it, and a garden around it where people can walk around. The wooden fittings can be opened to the surrounding garden, except in areas that need to be closed, such as the restrooms and the kitchen. The same finishing materials used for the outdoor walls are also used for the interior walls, and the same flooring materials used for the interior walls are also used for the exterior floors and even the exterior walls.
These operations blur the boundary between indoors and outdoors as much as possible, so that no matter where you sit, it is as if you are outdoors, and no matter where you are, you are always indoors. The aim was to create an environment with a rich sense of openness.
Strangers can drop in aimlessly and enjoy their time and services as they please. We propose such an "open park-like restaurant.
Enjoy a dish delicately adapted to the ingredients of the four seasons in a park overflowing with the colors of the four seasons. We invite you to step into the park to enjoy the comfortable time provided by the owner and his wife, who manage such a wonderful restaurant.
















