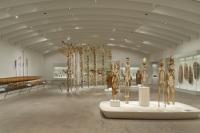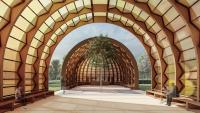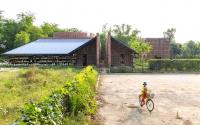Park Linné
Cologne, Germany
The districts Braunsfeld and Müngersdorf in Cologne rank among the most popular and sought-after locations of the city on the Rhine. A new residential and landscape park, the so-called ‘Park Linné’ is currently under construction. Elegant city villas, classical town houses, trendy lofts and stylish city apartments embedded in a unique garden landscape of top quality – this is how the client, Dornieden Generalbau GmbH, specified his requests. Until 2016, ksg will implement nine city villas (E2 –E10) as well as an apartment complex (F1 und G1) in an almost car-free quarter surrounded by plenty of green and in the middle of various theme gardens. All in all, the buildings will accommodate 203 apartments with floor areas ranging from 56 to 164 square metres.
The urban planning concept is based on the image of an urban quarter with proportioned streetscapes and easy to read detached houses. This ensemble is framed by distinct, higher corner buildings, which mark the new spatial boundaries. The buildings E8 and E3 define the gate situation and lead into the area under development. The space derives its structure from staggered building heights and depths. Towards the south, a sequence of squares develops along an axis, which is supported by the positioning of groups of trees.
Clear shapes and inherently consistent façades characterise the external appearance of Park Linné. Different alternating plaster surfaces finished with bright shades together with protrusions and recesses give the buildings a classic-modern appearance. The wooden entrance doors are partly finished with stone slabs and visually structure the entire ensemble. Furthermore, large windows reaching down to the floor, loggias and roof terraces determine the architecture. Delicately worked out details at the respective entrance situation give each villa its own character, thus strengthening the prestige of the overall quarter.
Project data
Building Owner: DORNIEDEN PARK LINNÉ GMBH & CO. KG
GFA: 37.000 m²
Dates: 2011 - 2016
- Architects
- kister scheithauer gross
- Location
- Eupener Str./Hildegard-von-Bingen-Allée/Clara-Immerwahr-Weg, 50933 Cologne, Germany
- Year
- 2014






