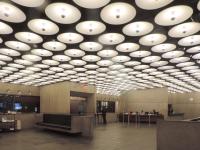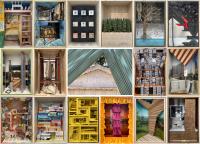Penthouse Wirth
Frankfurt am Main, Germany
The distinctive, contemporary appearance of this penthouse derives from its thoughtful reworking of the surrounding roofing vernacular, together with its choice of cladding: titanium zinc tiles. These two elements combine and refreshingly contrast with the building’s traditional late 19th century architecture, which was fully renovated as part of the scheme, setting up a classic juxtaposition of old and new.
Internally, the rationale for the project’s form is clear: to enjoy the impressive views of the Frankfurt skyline and surrounding countryside; to maximise daylight; and to have a level of flexibility in how the spaces are arranged.
Conceptually, two orthogonal volumes articulate the scheme, generating the views and quality of light. At the front a large dormer window defines its outer appearance with floor to ceiling glazing. This provides morning sunlight to the living area. At the back a generous open space, accessed via bespoke large-format windows, takes full advantage of the evening sun.
As way of further heightening the loft style living experience, the bespoke glazing to the terrace can be folded and slid back into the adjoining wall; this allows the boundaries between inside and outside space to dissolve, providing unobstructed views from the penthouse to the terrace and the hills beyond. The ability to create more intimate living areas is achieved through a series of folding panels, which cantilever from the main supporting walls, offering numerous subdivisions within the apartment.
- Architects
- Ian Shaw Architekten BDA RIBA
- Location
- Frankfurt am Main, Germany
- Year
- 2003











