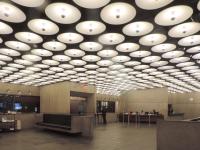Primary School Zepernick
Berlin, Germany
Flexible and Free
While the school was still in operation, BFA successfully expanded the Zepernick elementary school with a modern two-story building with a restrained brick façade. This complementary, auxiliary building stands as an independent structure somewhat apart from the existing buildings; however, the entrance area opens invitingly to the school campus. The fifteen classrooms, which are divided into four learning clusters by color, were designed with a high degree of flexibility. The clusters are grouped around a central play, exercise and performance hall. From the core of the building is an outside staircase, which can also be used as a spectator area. The stairway connects the multifunctional hall on the ground floor with a circumferential gallery on the upper floor and emphasizes the open character of the building.
- Architects
- Bollinger + Fehlig Architekten GmbH BDA
- Location
- Berlin, Germany
- Year
- 2016
- Cooperation
- Renner Architects
















