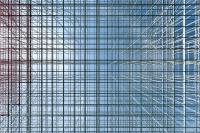Private House
Riedikon, Switzerland
This dwelling, which reinterprets the typology of the surrounding gable-roof houses, gains its marked design by adapting form to context parametrically.
The stipulations of two geometric operations were used to determine the groundplan shape of the house. One condition was to keep the neighbouring house’s view of the lake free; the other was to permit access and parking behind the house. Like a tent, an overhanging pitched roof covers the high rooms in the upper storey. The window strip, which runs along the edge of the roof, emphasises the horizontal structure. 315 vertical wooden slats, affixed to the surface of the wall, completely envelope the facades. By milling the edges, the cross sections of the slats were modulated in correspondence with the window strip so that requirements of sight and sun protection were fulfilled, and various, flowing levels of transparency could be set.
Client
Private
Collaborators
Raffael Gaus (project lead), Anya Meyer, Cristian Veranasi, Manuel Bader, Damaris Baumann, Gabriel Cuellar, Peter Heckeroth, Claudia Nasri, Silvan Oesterle
Selected experts
ibeg bauengineering GmbH (structural engineer), Thomas Melliger (planning), Raumanzug (energy consulting), Archobau AG (economy consulting), Ralph Bärtschi (Programming)











