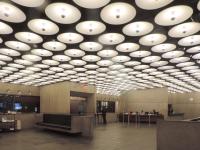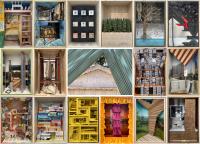Quilow moated castle
Groß Polzin, Germany
On the edge of the „Peenetal“ River Landscape Nature Park, not far from the Hanseatic town of Anklam, the moated castle in Quilow is picturesquely nestled between the village pond and the edge of the forest.
The castle’s construction commenced in 1575. With its striking decorative gables the building is considered one of the few remaining Renaissance manor houses in Western Pomerania. It had stood empty since the 1990s and was left to decay until it was reopened in autumn 2020. After a three-year renovation phase it is now used as a museum, restaurant and event venue.
The revitalisation of the castle, initiated by the „Stiftung Kulturerbe im ländlichen Raum Mecklenburg-Vorpommern“ (which translates to „Rural Heritage Foundation of Mecklenburg-Vorpommern“), pursued several ambitious goals: the careful and sustainable restoration of the building from a heritage conservation perspective, the utilisation of untapped tourist potential to attract more visitors to the hinterland of the island of Usedom and the restoration of a lost community space with cultural and gastronomic offerings for the residents of the village and the surrounding communities.
The construction project, which was jointly planned by Dienstleistung Denkmal (Alt Kentzlin) and D/FORM (Berlin), has been awarded first prize at the Federal Award for Craftsmanship in the Preservation of Monuments on 3 November 2022, recognising the successful collaboration between the planning team and the craftsmen.
In addition to the greatest possible preservation of the building’s original substance, the conservation concept for the restoration also aimed for a largely equal treatment of all construction periods without attempting to reconstruct a specific era. As a result, many layers of the building's eventful history can be seen in the interior walls and ceilings. For example, a discovered wall opening was kept as a visual connection between the original black kitchen and the adjoining hall. It originally served as a projection window for the cinema hall that was temporarily set up in the 20th century.
As the stability of the structure was ultimately only guaranteed by a corset of steel girders and tie rods. these less advantagous additions from the more recent past had to be retained. They were removed in some places but remained visible in the event hall in the attic in the form of new structural components alongside the old roof truss.
The façade which still features stucco from the original construction period in some areas, was restored - largely preserving the historical layers of plaster. On the side gables, a 1960s reconstruction, typical GDR scratch plaster was added with the same care as the preserved surfaces from the 17th century, on which a Falun red paint layer was discovered, evidence of the region's Swedish past. In addition, all the existing wooden windows, a hodgepodge of four hundred years of building history, were refurbished and existing plain tiles were salvaged and reused for the new roof covering.
The most obvious intervention is the construction of an external stair tower. It rises prominently behind the building as if to form a stabilising anchor for the historic castle tower, which leans forward. The steel construction, clad in carbonised wood, is a visibly contemporary element adjoining the castle. With its rough, sooty surface, the tower represents a counterpart to the bright white plaster façade.
The new furnishings also refer to the history of the building. For example the current exhibition furniture are made of turquoise-painted temporary support columns and containers typically used on building sites. They ironically allude to the precarious state of decay that the moated castle of Quilow was able to overcome. It now to present itself once again as the glamorous centre of the village.
- Location
- Quilow 45/46, 17390 Groß Polzin, Germany
- Year
- 2020
- Client
- Förderverein der Stiftung Kulturerbe im ländlichen Raum Mecklenburg




















