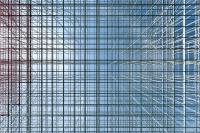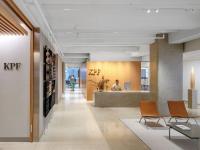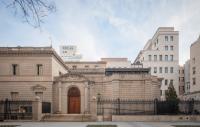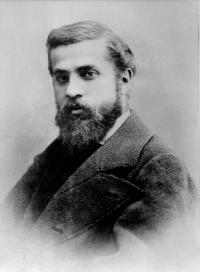Recording studio Gentbrugge
Ghent , Belgium
A former carpenters’ shed, centrally located within a block of houses, is converted into a private recording studio (Number Nine Studios), including a control room, a space for theatre rehearsals and spaces for supporting functions. Music is used as a metaphor to structure the shed and the adjacent garden. A meandering wall, originated from the functioning of an equalizer, forms a continuous movement from inside to outside. The wall organizes the different functions. The challenge was to house music studios for rock bands between the existing houses. This challenge resulted in an interesting interplay between acoustic requirements and architectural solutions. A box-in-box principle guarantees sound insulation. Strategically placed roof lights above the central room bring light in the shed. The different spaces are focused on this lighted area.












