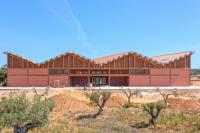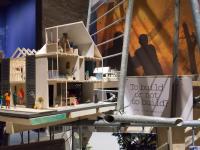Recreational Baths Syrdall
Niederanven, Luxembourg
New construction of a school and recreational baths with sauna.
The school and recreational baths captures the particular topographical features of the location and is reflecting them in the architecture of the building. With its compact, dynamic structural shape, the bath integrates gently into its setting, its large-surface glazing simultaneously corresponding with the surrounding countryside. The transparent character of the recreational baths creates a fluid transition between indoor and outside space, its golden exterior façade relating to the property’s description “On the Sand”. The compact and dynamic form of the building can also be experienced in the bathing hall. With its spacious and airy design, the visitor has a clear overview of the various functional areas and can easily orientate himself. The individual pools are simply and clearly shaped and are organized in accordance with their function.
Client
C.N.I. Syrdall Schwemm
Architects
Kai Senner (project management), Barbara Croonenberg, Christoph Schäfer, Meike Große, Patricia Schlarb, Johannes Weiß (competition)
Construction period
07/2008 until 12/2010
Construction costs
approx. 15 million euros
Gross floor area
approx. 5300 m²
Gross cubic volume
approx. 33185 m³
Service phases
1 to 8
Awards
Pool Vision Award 2012: Public Pool
















