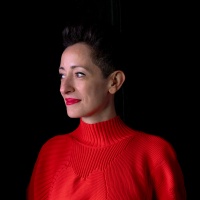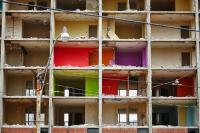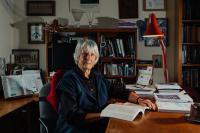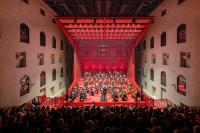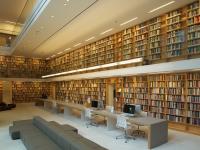Refurbishment of the “Ständehaus“
Kassel, Germany
Built in 1836, the Neo-Renaissance building of the Ständehaus Kassel today is home of the Landes-wohlfahrtsverband Hessen (state welfare association of the federal state of Hessen). The spacious foyer stretches over two storeys and offers space for receptions and exhibitions. The adjacent “Ständesaal”, designed by the architects Arnold and Paul Bode in the 1950s, serves as venue for conventions, conferences and event.
- Lighting Designers
- LICHT KUNST LICHT
- Location
- Ständeplatz 6-10, 34117 Kassel, Germany
- Year
- 2011
- Client
- Landeswohlfahrtsverband Hessen
- Team
- Martina Weiss, Isabel Ehm
- Architects
- Atelier 30 Architekten GmbH, Kassel








