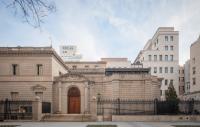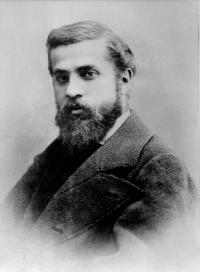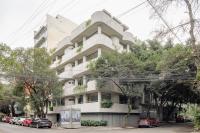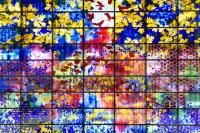Reinoldi Secondary School Dortmund Westerfilde
Dortmund, Germany
The change in school pedagogy and the reinterpretation of teaching methods prompted the city of Dortmund to examine the location and the main building of the Reinoldi comprehensive school, which had been extended in several stages but was getting on in years, to see whether it was fit for the future. The analysis recommended a new building.
The U-shaped building is invitingly positioned towards the schoolyard, but was positioned away from the street on the rear part of the school campus. Together with the sports halls and the science extension, the main building forms an urban unit.
The complex is structured vertically, also visible through the façade and its materiality. The foyer, canteen and play center form a multi-purpose communication forum on the first floor. The school administration area is connected to the forum, as are two staircase cores. On the two upper floors, 18 classrooms with individual and team rooms are organized in interconnected clusters. Some of the corridors widen conically to form self-study zones and lead to a patio garden in the middle of the building. A library with a view of the campus and a roof terrace with a view of the adjacent forest are planned for the upper floor.
In addition to the first pedagogue (teacher) and the second pedagogue (classmates), the building also influences the learning environment as the third pedagogue.
- Architects
- SSP
- Location
- Im Odemsloh 107, 44357 Dortmund, Germany
- Year
- 2020
























