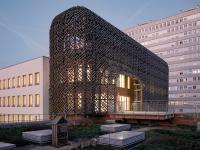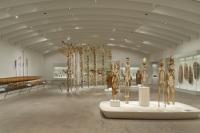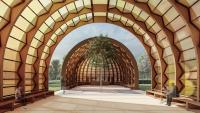Residential Building Krautgarten
Wien, Austria
The property lies in a green zone at the periphery of vienna and is surrounded by small houses and small apartment complexes. the atmosphere that future tenants associate with this site is one of “living in green surroundings”, ideally: one’s own house and garden.
the intention is to also convey this atmosphere in the housing project itself. the individual apartments are designed as separate houses with multiple floors and various views of the surroundings. the individual units are interlocked and fit together to create the overall structure.
Although the krautgarten project is a four-story building, each individual living unit was designed to be as self-contained as possible.
Each apartment, therefore, has its own floor plan and the various loggias and balconies allow the outside observer to recognize each unit as a distinct “house”.
private yards, roof gardens, loggias, and balconies provide each apartment with various levels of direct contact to the green surroundings – like a house surrounded by grass and trees.
The individual internal structure of the building gives the outer shell a playful character as a positive atmosphere in a functional unit “for living”.
This is emphasized by the haptic impression of the very course plaster of the building exterior and the cheerful choice of colors.
Urban Development
from an urban development perspective the site is located in a very heterogeneous environment. the corner of the building facing the public traffic area assimilates the main directions of the adjacent buildings. a green zone is produced along the street as a buffer between public and private space.
Architecture / Organization
The main target group for this housing development with "green" surroundings at the periphery of the city comprises young families and the like. more than half of the apartments have their own gardens; the rest have terraces or loggias.
In addition, the apartments – mainly terrace-house-style duplex units ¬– feature a high degree of individuality; the differences in the apartments can also be seen in the exterior design and the façade. the loggias ("eyes") indicate the living rooms; the smaller windows arranged in varying patterns mark the bedrooms.
Located virtually at the "heart" of the building, at the geometrical center of the ground floor, and adjacent to the stairwell is a multipurpose zone and children's play area with a sandbox and monkey bars.
Common Zone (Play and Meet)
The common zone consists of a wooden surface including a large sunken area for playing with sand and a vulcanized rubber play area with a hill. in addition, there is a long multipurpose element good for both sitting and lying on. despite its small size, the area is intended as a space where residents can meet, talk, and play together.








