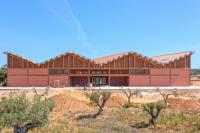SAP Rechenzentrum Walldorf
Walldorf, Germany
SAP has 47 data centers in 12 countries. Walldorf is the second largest location in the world. HPE, as the general planner of SAP, commissioned Franken Architekten with architectural planning. The data center consists of a two-storey administrative wing with a nearly square floor plan and the adjoining data center modules, which are designed as a largely single-storey building with roof-mounted cladding clad in façade cladding.
Franken Architekten took the opportunity to find a perceptible shape design for the building task data center as an invisible side of the digital age. The core task of data centers is the security of failure-free operation and protection against unauthorized access or attacks. The sockets of the modules and the head structure receive an Eternit facade and thereby appear as monolithic bodies that hermetically shield the data. The technology, which is stacked on the roof as a stacked volume, is given a semitransparent filigree second shell made of expanded metal. This keeps the technology that protects the data alive. This creates an attractive tension between closed and open, invisible and semi-visible.
As a further original design feature, the semitransparent shell is broken up into triangulated facets that play around the orthogonal basic bodies folded in three dimensions. The modularity of the data halls, which is not differentiated in the volume of the building, can be seen through a rhythmization of the envelope with facets that go down to the floor via the pedestal.
The interior of the administration building was created in cooperation with "Der Büroeinrichter". With this project, Franken Architekten has redesigned the building task of the data center as the back-end of the digital age.
- Architects
- Franken\Architekten
- Location
- Walldorf, Germany
- Year
- 2018
- Client
- HPE - Hewlett Packard Enterprise (Generalplaner)
- Team
- Prof. Bernhard Franken, Frank Brammer, Felix Schneider, Awais Lodhi, Julia Richter










