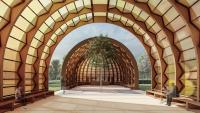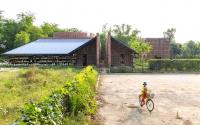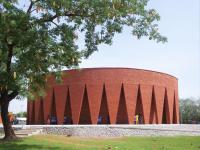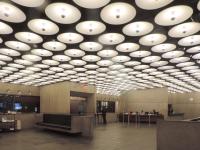Simone-Veil Middle School
Lamballe, France
The College in Lamballe is a middle school for over 800 students. Built on a wooded plateau above the town, it consists of two main sections, which differ in their shape and materials: a long timber parallelepiped sits on a base in a gentle curve to echo the site’s topography and blend into the landscape.
Fully glass-fronted, the ground floor brings a sense of lightness to the building. It contains a central entrance hall, a covered playground, areas for extracurricular activities, a multi-purpose hall and the canteen. A three story high atrium, flooded with daylight from above, connects the foyer to the classrooms on the two upper levels. Intersected by numerous bridges and stairs, it offers panoramic and linear views across all floors, providing clarity and orientation.
The same bright atmosphere prevails in the classrooms. Visual connections to the atrium foster communication while large windows with automatically controlled exterior shades enable wide views of the surroundings or the school yard.
Timber is omnipresent in the design and construction of the building, blending concrete on the ground floor with prefabricated wooden elements on the upper floors. On the southeast and north-west, vertical and horizontal wooden sunshades structure the façade and control the amount of light entering the classrooms. The use of timber also adds to the excellent acoustic performance of the building. The project adopts an environmentally-friendly approach. Untreated local materials help to fit it in with its surroundings and to ensure the durability of the construction.
- Architects
- Dietrich | Untertrifaller Architekten
- Location
- Lamballe, France
- Year
- 2018














