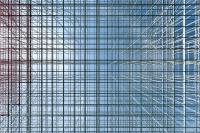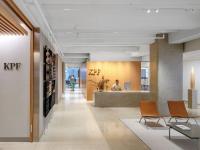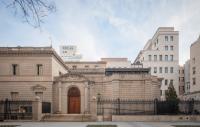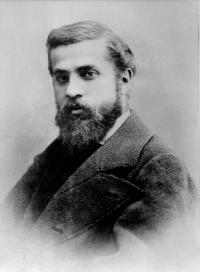Sky Key
Zürich, Switzerland
Skykey is a modern office building with circa 40’000 m2 of office space and approximately 2’500 workplaces. The building includes a spacious dining area with central light atrium and seating for around 720 people; a library: auditorium; several meeting rooms; an internal employee education center; retail space; underground parking; and an employee restaurant/lounge with rooftop terrace on the eight floor. The building is located in Zurich-Leutschenbach, where various other large-scale mixed-use developments have been built in recent years.
Skykey is comprised of an eight-story, meandering plinth structure that merges into an 18-story tower. With its 63 meter height, the building serves as both the striking head of the “Andreaspark” urban ensemble and a balanced prelude to the adjoining Steiner-Hunziker site.
The building’s appearance in characterized by a two-layer glass façade and external vertical aluminum louvres. The slats are uniquely orientated depending on the direction of the facing façade, as well as sun position, thus creating an animated and ever-changing overall impression. In terms of sustainability, the project was designed to meet the internationally recognized LEED requirements. With this certification, Skykey is the first high-rise in Switzerland to receive LEED Platinum status, making it one of the top 3 high-rises in Europe.
- Architects
- Theo Hotz Partner Architekten
- Location
- Zürich, Switzerland
- Year
- 2014














