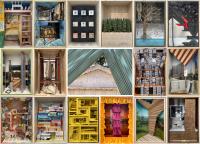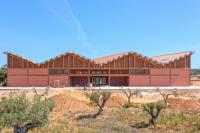Smallhouse
Verschieden
"The house I would like would include a large space where one could eat, sleep and work" William Morris said. The "Smallhouse" responds to this ideal by an innovative concept developed within the Wood 2000 research project. The wooden housing unit provides an optimized living space measuring about 70 m2 at a very affordable cost. Entirely prefabricated in a workshop, the "Smallhouse" can be erected within a single day.










