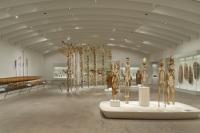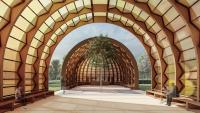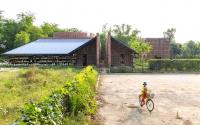St. Trinitatis Church
Leipzig, Germany
The planning area is located in a densed urban environment in Leipzig. In order to the specific nature of the building with its connecting passage running through the churchyard, the environment is designed as a public square. The use of selected uniform material as a unique contrast to the facade, the strategically placed solitaire and a water curtain strengthen the special character of the churchyard. In addition to the atmospheric elevation the water curtain also reduces the traffic noise.
- Landscape Architects
- r+b landschaft s architektur
- Location
- Nonnenmühlgasse 2, 04107 Leipzig, Germany
- Year
- 2015
- Client
- Propsteipfarrei St. Trinitatis Leipzig
- Architekten
- Schulz und Schulz, Leipzig










