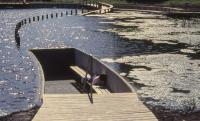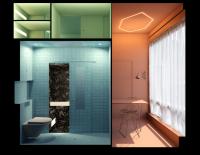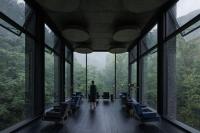Stylepark
Frankfurt a.M., Germany
The listed, park-like gardens around St. Peter's church are like a small oasis in the middle of downtown Frankfurt. Clearly visible from here, the new-build for the Stylepark architecture and design platform "fills" the rear courtyard of an existing residential and commercial building. It incorporates a historical cemetery wall into its facade and skilfully builds a bridge to the present with its irregular brickwork. According to the architects from NKBAK, who designed the building with a great deal of sensitivity, the principle idea was not to form a contrast but to extend and accentuate the various historical layers. The architects planned two inner courtyards on the ground floor, which accommodates the Stylepark offices. In fine weather, they serve as open-air recreation areas while allowing a wide range of visual relationships. In the interior, Stylepark staff go about their work in three open-plan areas. The Rossoacoustic PAD System and Lighting Pads from Nimbus ensure a comfortable environment here by providing perfect light and acoustics. In so doing, they pick up on the architects' theme of incorporation: the combine the qualities of an efficient sound absorber with a brilliant lighting effect. When required, they immerse defined zones in atmospheric light. At the same time, they lend the exposed concrete ceilings an additional level and structure, thus giving the effect of a totally independent design element. Nicole Kerstin Berganski and Andreas Krawczyk from NKBAK are full of enthusiasm: "They look good, provide excellent light and are also acoustically effective." Franziska Michaelis and Robert Volhard, members of Stylepark managing board, add: "The Nimbus Lighting Pads are the ideal solution for our new office, in terms of both design and acoustics. They act as a sculptural element and complement the minimalistic room architecture without appearing obtrusive while providing a perfect combination light and acoustics."









