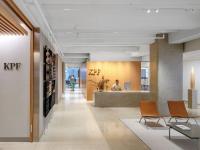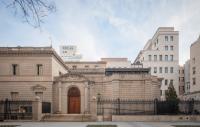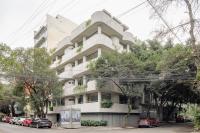The Cube
Stein-Säckingen, Switzerland
The multi-storey building is planned as a functional building and is located in the middle of an industrial zone. The concept of a cube and a pavilion above leads to an abstract industrial architecture in which both spatial qualities can be found.










