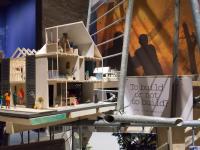The Transient home
Aichi, Japan
This house was built with the aim of being a structure that could be appreciated for a long time by adapting to the four seasons, everyday life, and the scenery of the town.
The clients for this project were a couple and their twin boys. Assuring their privacy was strongly requested since the site is surrounded by a busy road, an old kimono shop, residences, and housing complexes. Originally a one-story-warehouse was built on the site. This kind of repurposing of land has been taking place around the area, and will take ages to continue as they renew and change the surrounding scenery.
We designed such a house in the town, one which could change its aspect depending on viewers.
Single rooms connect most of the space in this house. Small changes in a ceiling finish, differences in floor levels, and finish, created small differences in the space of individual rooms. In doing so, a sense of independent parts and that of the continuous whole could coexist. The house produces a sense of fluctuation between these two elements, and this aspect is constantly changing.
In the same way, since the house is located on a northwest corner facing a T-intersection, the exterior was made glossy in order to change its mood through the movement of the sun from morning to evening. Galvalume steel plates that change their color tones depending on the sunlight were used. In addition, this gloss reflects the surrounding environment, and helps the home to fit in with the surroundings.
This house with its non-constant and changing appearance will adapt to a variety of changes that occur in years to come, and will enhance the clients’ life.









