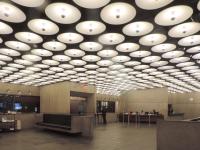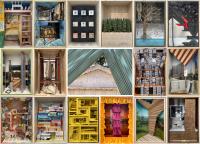Time Warner Center
New York, USA
The 250 m high towers of the Time Warner Center received a new cable- net façade for the lobby measuring 26 x 45 m. A second glass wall with a 4° incline, measuring 26 x 16 m, is inside the lobby, which serves to provide acoustic separation for the Jazz Performance Hall. A spectacular view is presented through the transparent glass skins from the concert hall and the lobby. The 2,14 x 2,44 m large sound insulation glass panes of the inner glass wall are only supported by the inclined vertical cables, which are fitted with spring elements at the bottom. The 2,14 x 1,22 m large laminated glass panes of the outer glass wall are supported by a net of horizontal and vertical tensioned stainless steel cables. The pre-stress of the cables was calculated so that the deformations of the wall and the glass panes are within the allowable range. The glass panes are fixed at points by simple glass clamps without bore holes at the four corners.
Technical data
Type of Structure: cable net walls
Height cable net wall: 150 ft (approx. 45 m)
Width facade: approx. 26 m
Area facade 1,170 m²
Height Jazz Wall: 60 ft (approx. 18 m)
Width Jazz Wall: 26 m
Area Jazz Wall: 416 m²
Intended: Leeds Certificate Silver
Parties involved
Owner Related Companies Inc., Columbus Center LLC.
Scope of our work: conceptual design, construction design
Architect: Skidmore Owings & Merrill, Chicago; James Carpenter, Design Associates, New York







