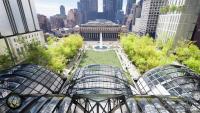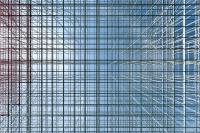Triebenbachstraße
Salzburg, Austria
The subsidized residential development on Triebenbachstrasse is located in the city of Salzburg, in the state of Salzburg, Austria. This project was designed by the architects AGRE Lechner Lechner Schallhammer for the non-profit Salzburger Wohnbaugesellschaft m.b.H. (GSWB). The primary objective was to create 41 residential units housed within four distinct structures. The development takes place on the site of the old "Aukarl" farm, where two historical sculptures from the original farm have been integrated and restored within the new ensemble.
An elongated structure facing the street serves as an acoustic barrier, creating a quiet, sheltered open space in the inner area of the site. This four-story building is divided by a joint that serves as a pedestrian passage, establishing an important connection within the area. The staggering of the third and fourth floors creates a design structure and reduces the visual height of the building from the street side. The bracket-like arrangement of the balconies adds further differentiation and structure to the building.
The interior of the area is characterized by natural green spaces designed as flower meadows, providing habitats for bees and various insects. The existing mature tree on the building site has been preserved, with the buildings planned around it. Bicycles can be stored in well-lit areas on the ground floor. Additionally, the development offers spacious play and relaxation areas, optimally protected from noise by the elongated structure.
- Architects
- Lechner & Lechner Architects
- Location
- Priesterhausgasse 18 , 5020 Salzburg, Austria
- Year
- 2024
- Client
- Gemeinnützige Salzburger Wohnbaugesellschaft m.b.H.
- Partner (ARGE Lechner Lechner Schallahmmer)
- Architekt Johannes Schallhammer
- Landscape architect
- Peter Aicher
















