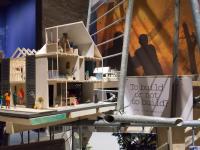Unity
Innsbruck, Austria
Single-family house in solid wood construction in harmony with nature.
On a plot framed by a mixed forest of spruce and deciduous trees, a single-family house with a courtyard character is in the process of being built. There was a desire to preserve as much of the tree population as possible and to embed the house in it like a small nest.
On the north side of the house is an adjacent building, which playfully blends into the slope. Surrounded by earth, car parking spaces and storage rooms are created here. The adjacent building opens to the south and offers the residents a flat garden area, which connects to the residential house in the east.
The residential building is planned in solid wood construction. The exterior walls are plastered and clad with wooden elements on the weather-protected sections; this creates a robust and durable façade that at the same time establishes a relationship with the surrounding nature.
In terms of sustainability, a light-colored roof counteracts summer overheating, and a heat pump and photovoltaic system cover the heat and energy supply.
The request for north-east oriented sleeping areas was met by turning the building outwards. As a result, bright common spaces are created in the south-west of the residential building, providing both horizontal and vertical views to the outside.
Entering the house, the common rooms as well as the cooking and dining area are located on the first floor. The latter is connected to the upper floor by a gallery and presents vertical references to the trees through the high air space and the connection to the skylight. An earthen plaster on the interior walls provides a balanced room climate.
The parents’ sleeping area, located on the upper floor, is equipped with its own bathroom and dressing room. The two children’s bedrooms are also located on this floor and share the second bathroom. The children’s rooms each have a gallery, which offers the future residents space for individual design options.
In the attic there is a small “children’s living room”, which is connected to the air space above the cooking and dining area; this creates a connection of the entire interior.
The terrace on the upper floor is directly connected to the green area on the flat roof of the outbuilding.
This design shows a modern house, in sustainable construction, in harmony with nature; playful and individual with enough space for personal favorite places.










