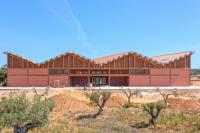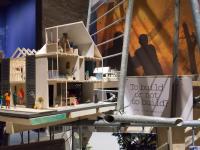University of Applied Siences Hagenberg
Hagenberg, Austria
The University of Hagenberg is situated in a fast growing technology cluster.
The aim of the design was to create a centre for this cluster and to connect it to the town centre. The form of the building volume follows the traditional “Vierkanter”, a huge rectangular farmhouse, which is very common in the region of Hagenberg. The traditional courtyard in the centre is transformed of an enclosed space into an urban square (campus) with visual relations to the surroundings by slightly lifting the building. As the site is very steep, the vertical organization of the building dominates the design.
- Architects
- Berger+Parkkinen Architekten
- Location
- Softwarepark 12, 4232 Hagenberg, Austria
- Year
- 2005
- Client
- FH OÖ Immobilien GmbH









