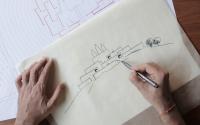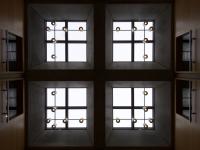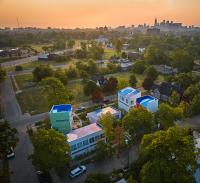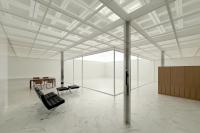Urban Quarter Cologne Merheim - Stadtquartier Merheim
Köln Merheim, Germany
This open concept housing complex consists of six separate residences, of varying heights, that are connected by an outdoor walkway made up of an agglomaration of several communal spaces. Oriented so that they face each other, the space between them creates a semi-public square in the center of the complex, providing a place for interaction and recreation. Along the street, the buildings form a place for local businesses to inhabit and establishes an attractive center for the city district of Merheim. Adjacent Kieskaulerweg boasts senior-friendly „Singles Residences“, while family-oriented residences with private yards can be found to the west. The front yards are joined in an unbroken line to enhance neighbour interaction and bring character to the complex. In addition, each residence has its own private outdoor space in the form of either a balcony or a patio. The paths within the complex are primarily for pedestrian use, however they can also support vehicular traffic when necessary. A communal parking garage for tenants will be located underground with access on the northeast side, via Kieskaulerweg.
BGF
14.900 m²
BRI
47.747 m³
- Architects
- SUPERGELB Architekten
- Location
- Kieskaulerweg, 51109 Köln Merheim, Germany
- Year
- 2015
- Client
- modernes köln Gesellschaft für Stadtentwicklung mbH
- Gutachterverfahren
- 1. Preis
- BGF
- 14.900 m²
- BRI
- 47.747 m³










