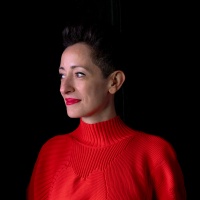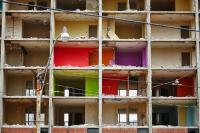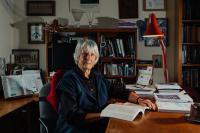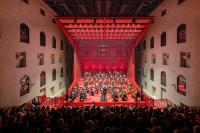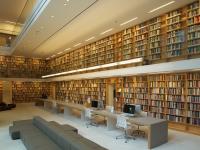Villa
Frankfurt, Germany
This villa is located in Frankfurt, close to the Grüneburgpark. The second level is lies as a huge block over the ground floor. A two-story living space is formed at the point where the blocks come together. The ground floor is planned as an open floor plan. Kitchen, dining and living areas are divided only by the furniture. A staircase leads to the first floor behind the fireplace. Here you find bedroom, guest room, cloakroom and bathroom. With the use of authentic and luxurious materials such as Macassar, tinted glass, white marble and designer furniture a purist and conceptual mansion was created.





