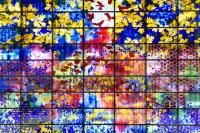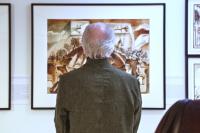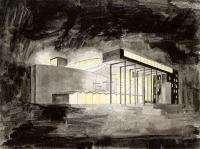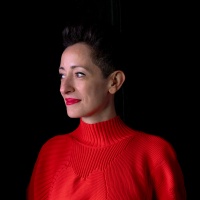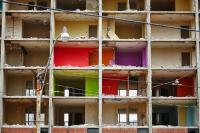Willy-Brandt-Platz and the central bus terminal
Erfurt , Germany
The guests enter the salon, the large hall, the reception room. They encounter charm and a southern flair, both a calm and animated ambience. Welcome to Erfurt.
Everyone is welcome – here in this well-proportioned, open, urban space, which thrives on the quality of its historic facades and the numerous cafés, restaurants and stores set along the edge of the space.
The ground covering gleams a little, like parquet flooring, while three large chandeliers are suspended above the “hall”, which is enclosed unobtrusively on one side by long, reduced benches. Interpreted in a contemporary way, the Willy-Brandt-Platz can now be perceived as a large city stage.
Above the rotunda of water basins, which at the same time represent the pedestrian entrance to the underground carpark, the square is linked to the bus terminal, which has also been redesigned. This is also incorporated into the spatial-aesthetic quality of the Willy-Brandt square: A floating “Mikado” made of trimmed sycamores and long glass sections marks both the edges of the space and the transitions and also serves as a filter. Below this, the square remains open, spacious and easy to grasp.
- Landscape Architects
- WES LandscapeArchitecture
- Location
- Erfurt , Germany
- Year
- 2009
- Client
- Tiefbauamt der Landeshauptstadt Erfurt, EVAG I SWE Stadtwerke Erfurt GmbH
- Project period
- 1999-2009
- Size
- 19.500 m²
- Competition
- 1999, 1st prize
- Realisation
- WES & Partner
- Architect
- Gössler Kinz Kerber Kreienbaum Architekten BDA GbR, Hamburg










