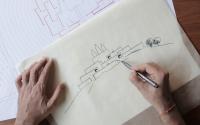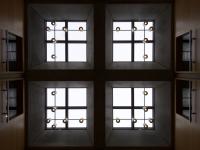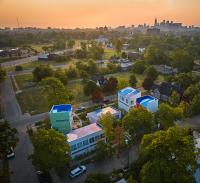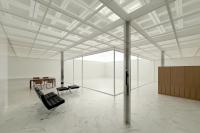Constance Villa
Constance Estate, Mauritius
A family home located in Constance Estate on the eastern coast of Mauritius and overlooking an enclosed bay. The client wanted to create a family home that is suitable for their expanding family and also for indoor/outdoor entertainment. The house was designed with the main living zones, including the master bedroom, spanning the depth of the house creating a visual and physical connection between front garden and back garden that has the pool and bay views. The internal living zones spill out to the back garden with long wooden terraces and pool that stretch to the bay edge.
The tropical contemporary design of the house and pool was oriented to utilise natural ventilation and shading to create a comfortable environment to reduce the requirements for mechanical ventilation systems in the tropical climate. The construction of concrete, wood, stone and thatch roof nestles perfectly among the existing natural mangrove at the edge of the bay.








