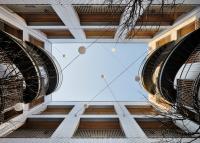Extension and Reconstruction of the Vizafogó Kindergarten
Budapest, Hungary
Name of work in English
Extension and Reconstruction of the Vizafogó Kindergarten
Name of work in original language
Vizafogó Tagóvoda rekonstrukció és bővítés
Placement
Shortlisted
Prize year
2022
Location
Budapest, Hungary
Year completed
2019 (Year began 2018)
Authors
Csaba Nagy (1960 Hungary); Károly Pólus (1971 Hungary); Ágnes Tőrös (1987 Hungary)
Collaborators
Architect: Miklós BATTA, Gábor LACZKÓ, Jakab URBÁN, Bence VÁRHIDI, Nikoletta ZSIDAI
Program
Education
Labels
Kindergarten
Total area
5515 m2
Usable floor area
1962 m2
Client
Budapest Főváros XIII. kerületi Ökormányzata
Client Type
public
Map
LatLng: (47.531575, 19.0601416)
New identity after socialist panel program
The kindergarten is located close to the river Danube, surrounded by ten-storey block of flats from the socialist panel program. While preserving the existing two-storey, panel kindergarten building of the 1980s, the modernisation and expansion has given the kindergarten a new and integral identity. The group rooms were extended towards the garden completed with a two-storey, covered, wooden outdoor playground in front. The building opens up under the new roof’s outline and compensates the shut and rigid environment of the prefabricated panel blocks.
Due to the proximity of the Danube, this institution is a good example of linking the sustainability concept - based on the theme of water utilization-, environmental education and architecture in an inspiring way.
Location - The building is located in a housing estate near the Danube in Hungary, north of Budapest. The kindergarten and other social institutions are lined up in the center of this housing estate, surrounded by ten-story houses and isolated from the surrounding car traffic. The whole area was built in the second half of the 1980s as part of the socialist panel program.
Building - The original building was a two-story and eight-room kindergarten. It was a type design that was placed on many similar housing estates. It was built of prefabricated reinforced concrete elements and concrete panels according to the technological possibilities of that time.
Program - The local council decided to modernize and expand the building but there was no need to increase the capacity. The reason for the extension was the lack of space in the rest rooms, changing rooms and the absence of other secondary service areas. It was important for us to develop the final architectural and interior design program in collaboration with the kindergarten teachers and the pedagogy leader.
The interiors are basically determined by the restrained character that is solved by the wooden windows and furniture. The most characteristic element is the wooden play-terrace opened to the backyard, which increases the richness of the spaces with a slide and outdoor games. Its appearance, with the large openings, wooden windows and its color, contrasts with the surrounding ten-story tall and gray buildings. The design of the building separates from the rigid block-like appearance and adds a new architectural character to the housing estate.
- Arquitectos
- Archikon
- Ubicación
- Vizafogó street, District XIII, Budapest, Hungary
- Año
- 2019















