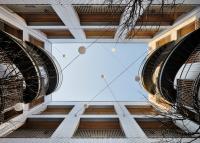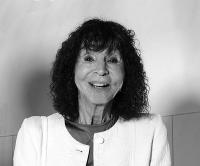Machida Shizen Kindergarten Building Q
Tokyo, Japan
Building Q is the work in the eighth phase of extension work of Machida Shizen (nature in Japanese) Kindergarten which started in
2003.
The premises is 1600 tsubo (5,280 sqm) slope which is southeast downward, mostly covered by thicket with small flat land. The kindergarten consists of five buildings, Building I, J, L, M, and N, scattered in the premises where children move in and out of the buildings through lush greenery allowing abundant physical activities. As the number of children increased by further extension work, need for more spacious flat land and hall building became imminent.
Building J, which had been used as pick up and drop off station as well as kindergarten bus parking, was the oldest building located at the bottom of the slope. When it was recently designated as caution zone of landslide disaster, decision was made to dismantle Building J to build Building Q. The requirements were to secure enough parking space for three buses, build as large hall as possible above parking with viewing deck on the roof.
When constructing a building at the bottom of slope, much of slope needs to be scraped off in groundwork. In light of aforementioned requirements, Building Q was to have much more building area than Building J. If the building was not repositioned, the amount of earth to be removed would have been enormous, resulting in higher construction fee. In order to minimize the construction fee, Building Q was carefully positioned, checking closely contour lines of the slope where Building J was. The site of Building Q was at the southeast end of the premises which is sandwiched by bifurcated bent roads and has much design-wise restrictions. As a result of contending with securing maximum building area and complying with restrictions, irregular octagon shape was determined as floor plan.
This irregular octagon was designed to suffice conditions such as “beam span to be less than structural limit” and “as few pillars as possible inside the building”. Combination of ten triangles made steel frame lift up by pilotis to make space for bus parking. The foundation of eight pillars on the circumference of octagon is paved flat for bus access and on the side of slope is held by earth-retaining wall. Foundation of Building Q functions as countermeasures for landslide disaster, protecting bus parking.
The hall built on top pilotis is one room, whose outer wall being mostly glass curtain wall. Accessible via bridge from other buildings, it is equipped with large staircases which can also function as seats for audience. It is also accessible from bus parking via stairs so that it can serve as waiting room for buses. High ceiling gives openness to the hall and air conditioning facility is incorporated under the floor for thermal efficiency. Outlet of air conditioning is positioned just above the floor, so the air hitting the floor is utilized as radiation floor cooling and heating method. The maintenance of the equipment can be done from the parking below the hall.
The moderate ceiling height of parking facilitates maintenance of the equipment inside the ceiling and at the same time allows the parking to be regarded as basement in terms of regulations, avoiding fireproof requirement of the building. As fireproof sheathing is not required, steel frame is bare finish and simple materials such as wainscot are selected for finishing of each part. On the other hand, if the ceiling is evenly low, it gives oppressing impression, especially when buses are parked. So where equipment is not incorporated, ceiling is folded up to give openness and room for airflow. As a whole, the ceiling is multifaceted shape keeping certain ceiling height, which gives exterior uniqueness.
Roof is wood deck finish with 360-degree view. It is a valuable piece of flat land in premises where most part is slope. New playground with distant view of mountains on the roof is planned for children such as orchard in planters.
The client, Seiwa Gakuen, opened “Tsunagari (connected in Japanese) Hoikuen-Machida” which is located within a few minute-walk from Machida Station at the same period. Kindergarten buses are operated regularly between this nursery and greenery Shizen Kindergarten. Q Building is expected to fulfill the requirements within the premises of kindergarten and at the same time function as hub of network and new landmark to provide pleasant bus transportation for children.
- Arquitectos
- Akio Nakasa / Naf Architect & Design
- Ubicación
- Tokyo, Japan
- Año
- 2017

































