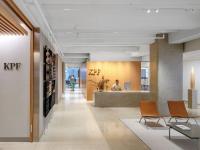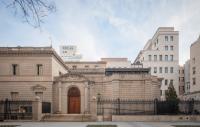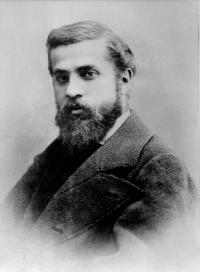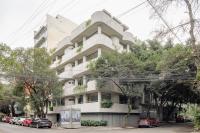Museum and Theatre Complex
Kemerovo, Russia
The Museum and Theatre Complex will create a new Cultural Hot-Spot and will become the future architectural landmark in the cityscape of Kemerovo. The Project Site is located east of the city center between Sovetskiy Prospekt and Pritomskiy Prospekt and is embedded in Iskitimka river course landscape. The exposed location of the site provides an all-round visibility and presence of the building in the urban setting. Together with the future embankment development, the Opera will be connected with a spacious network of public promenades and squares.
The Museum and Theatre Complex is an open and transparent structure: A publicly accessible sculpture for visitors and residents of Kemerovo.
The building integrates itself confidently into the surroundings and forms with its four main functions a recognizable ensemble. A graceful, flying Theatre Cloud, two Crystals for the Museum and the Art Centre, embrace the Public 24h Foyer on top of the Plinth.
The elevated Public space distributes not only the visitors into the different functions, it also acts as a new communal meeting point for the city. Exhibitions in the Foyer, Events of different purposes and a Restaurant will add to the cultural life of Kemerovo.
In the center of the building, the heart of the project is located: an auditorium for 950 visitors including a stage tower and back of house areas. The additional functions, such as offices, VIP rooms and rehearsal rooms are arranged in the Cloud.
Towards the outer side the public space is partially glazed and offers spectacular views of the surroundings. The plinth of the building extends throughout the site, due to the difference in altitude of the ground, the plinth is forming terraces, which (as well as the restaurant inside the building) can be used at any time of the day, also during holidays and leisure time.
- Arquitectos
- Coop Himmelb(l)au
- Ubicación
- Kemerovo, Russia
- Año
- 2020-2023
- Cliente
- LLC Gorka
- Equipo
- Barbara Schickermüller, Tudor Sabau, Katarina Porazik, Tyler Bornstein, Vasja Popovic, Thanasis Farangas, Katharina Kraschitz, Irem Coskun, Poltak Pandjaitan, Monica Soler, Harry Varnavas, Kacper Kania, Felix Knoll
- Design Principal
- Wolf D. Prix
- Managing Partner
- Markus Prossnigg
- Design Partner
- Alexander Ott
- Project Partner
- Benjmin Schmidt
- Project Architect
- Mohammed Eidl
- 3D Visualization
- Constantin Papachristopoulos, Christos Grapas, Iraklis Alexandros Kallioras
- Animation
- Jan Rancke
- Model
- Nam La Chi, Hamid Abolahrar
- Structural Engineering
- B+G Ingenieure Bollinger und Grohmann Gmbh, Vienna - Prof. Klaus Bollinger, Moritz Heimrath, Apard Novak
- Acoustics Consultant
- Müller BBM, Munich - Eckard Mommertz, Jörg Kümmel
- Site Area
- 40.568 m²
- Builing Height
- 60m
- Length
- 250 m
- Seats
- 950 + 200














