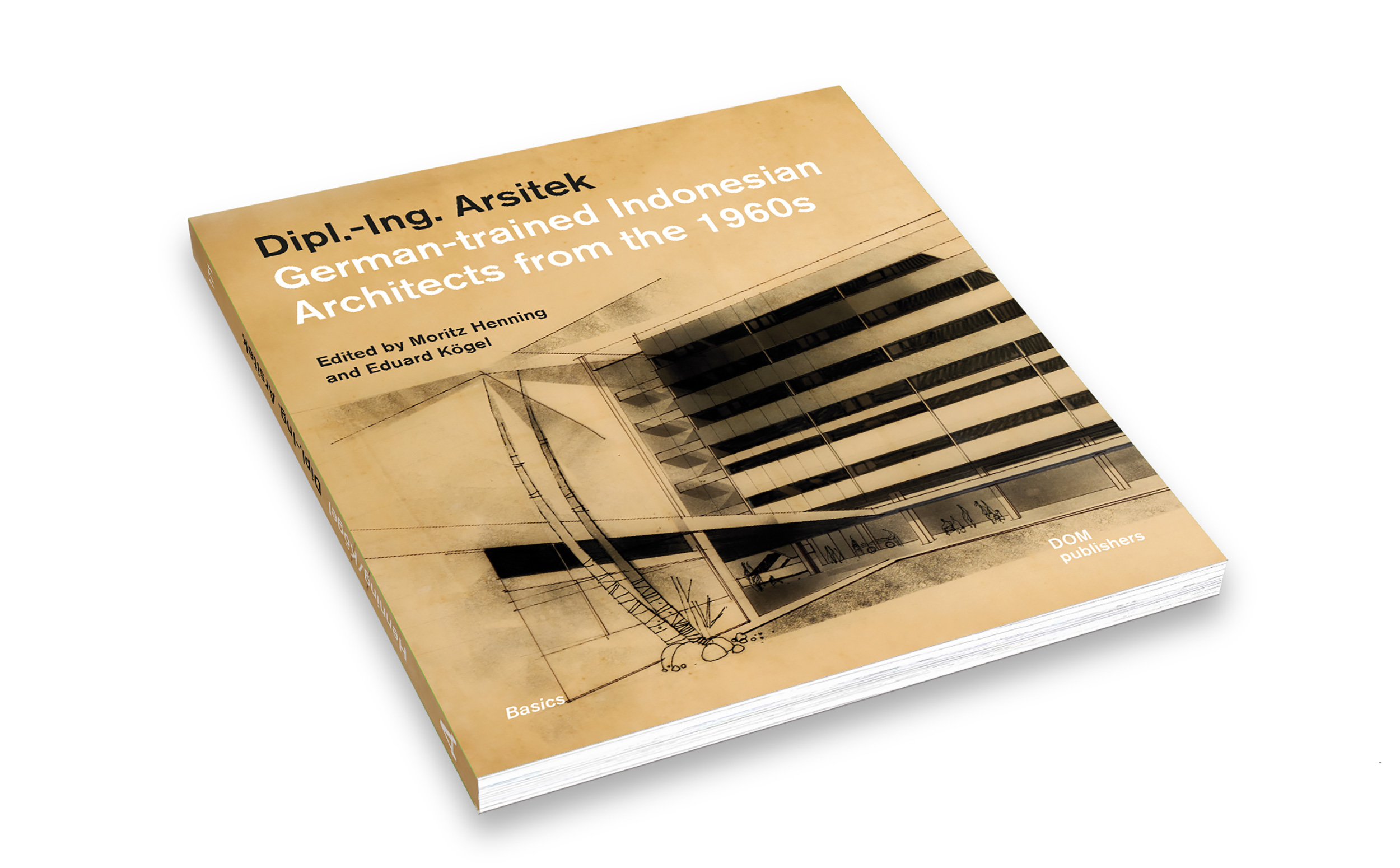The Untold Stories of Indonesian Architects Trained in Germany
Photo: Elias Baumgarten
In the 1960s, a number of Indonesian architects graduated in Germany and set out on their careers — many in their home country, but some also in Europe. An exciting new book sheds light on the buildings they designed and the lives they lived.
Dipl.-Ing. Arsitek is a voyage of discovery. Moritz Henning and Eduard Kögel tell, for the first time, the stories of Indonesian architects who received their diplomas in Berlin and Hanover in 1960 and 1961. Until now, the designers and their buildings were largely unknown, even to experts; this makes reading the book, which features more than 400 rarely or never-before-seen plans, sketches, and photos, immensely exciting and inspiring.
To begin, several essays outline the historical context. They address, for example, the situation in the Federal Republic of Germany during the years of reconstruction and the economic miracle. One learns that most Indonesian architects did not initially set their sights on Germany. They preferred to study in the Netherlands, which ruled Indonesia as a colonial power until 1949. But the dispute between the young Indonesian state and the former colonial rulers over New Guinea escalated more and more, forcing them to leave the Netherlands at the end of the 1950s and finally leading them to the Federal Republic. They studied at the TU Berlin, in Hanover, and in Aachen, where they came into contact with the heritage of the Neues Bauen (New Building) of the 1920s and Functionalism, but also with Hans Scharoun's organic architecture.
Little was known about these Indonesian architects until now. The only thing that was certain was that 17 students from Indonesia were trained at German architecture faculties in the winter semester of 1958/59. Moritz Henning and Eduard Kögel were able to identify most of them and trace the stages of their careers — a tricky undertaking that sometimes required detective work. It was often difficult to find documents on their buildings in Indonesia, and reconstructing their career paths was correspondingly time-consuming.
Photo: Elias Baumgarten
Photo: Elias Baumgarten
Photo: Elias Baumgarten
Dipl.-Ing. Arsitek* focuses on eight architects who had particular success after training in Germany. Following the essays, the second part features their diploma theses, biographies, buildings, and designs. It quickly becomes clear that most of them were drawn back home after their studies, including Soejoedi Wirjoatmodjo, who studied architecture after a career in the military. His path led him via Paris and the TU Delft to Berlin. After gaining his first practical experience in Germany, he returned to Indonesia, where his Berlin diploma thesis was immediately exhibited at the University of Bandung. He was able to realize important buildings in Asia, including the embassy of his home country in Malaysia (1974–1976), the present Indonesian seat of government (1965–1984), and Indonesia's pavilion at the 1970 World Expo in Osaka, Japan.
Jan Beng Oei, on the other hand, is one of those who stayed. He found a role model and mentor in Hans Scharoun, for whom he worked for some time. Scharoun arranged for him to work for Chen Kuen Lee, a Chinese-born architect who was working in Stuttgart at the time. Jan Beng Oei won his first architectural competition, in 1963, for an indoor swimming pool in Fellbach. Although his design was ultimately not realized — that triggered a fierce controversy — it was the starting point for his career. Among his best buildings are the Waiblingen Civic Center (1979–1985) and the Lindenhalle Cultural Center in Ehingen (1978–1984). His mixed-use residential complex with shopping center in Fellbach — the so-called Wohncity (1966–1976; with Kurt Ebinger and Siegfried Schnell) — caused some discussion; although the building is still dismissively considered a "block of flats," it is surprisingly popular with the residents.
Photo: Elias Baumgarten
Photo: Elias Baumgarten
Photo: Elias Baumgarten
Particularly exciting from a Swiss perspective is the story of Herianto Sulindro (formerly Kho Lin Hek). An avid badminton player, he went to West Berlin in 1958 via Delft. In the early 1960s, he worked at Adolf Böhringer's office in Hamburg, where he designed, among other things, the famous Parkhotel Thordsen in Husum (1962). He soon moved to Hamburg and worked for the city's building authority. In 1963, he applied to move to Switzerland and was offered a position with the structural engineering department in the city of Zurich. There, among other things, he dealt with traffic planning in the Seefeld district and the center of Höngg. In the late 1960s, he briefly considered emigrating to the United States, but in the end remained loyal to Switzerland and continued his career with the city of Zurich, which promoted him to adjunct in the 1980s. Along the way, he designed houses for friends in Lufingen, Locarno, and Ascona, whose plans are featured in the book. Only after his retirement, in 2017, did Herianto Sulindro return to Indonesia, where he lives today.
Photo: Elias Baumgarten
Photo: Elias Baumgarten
The book — well worth reading — is rounded off with a wonderful series of photographs taken by William Sutanto and Moritz Bernoully. Their pictures show, for example, the Wohncity, on which Jan Beng Oei worked, and its fabulous civic center in Waiblingen. Indonesia's seat of government, designed by Soejoedi Wirjoatmodjo**, is also featured in detail.
*The title Dipl.-Ing. Arsitek combines the abbreviated German academic title of Diplom-Ingenieur (Diploma Engineer) with the Indonesian word for architect.
**See “National Symbols – From Abroad?,” a review of the Dipl.-Ing. Arsitek symposium held last year as part of Encounters with Southeast Asian Modernism (SEAM), for more information on Soejoedi Wirjoatmodjo.

Dipl.-Ing. Arsitek: German-trained Indonesian Architects from the 1960s
Edited by Moritz Henning and Eduard Kögel
21 x 23 cm
232 Pages
430 Illustrations
Paperback
ISBN 9783869228662
DOM Publishers
Purchase this book








