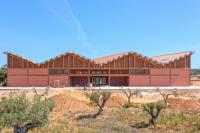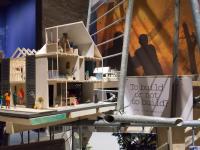Cripta FAD
Barcelona, Espagne
Safeguarding the memory and the capacity of self-criticism are qualities which are unusual but at the same time basic for any centenary institution that has an unavoidable need for constant renewal. The project sets up a temporary exhibition gallery in the existing crypt in the subsoil of the FAD through a continuous coating of white ceramic "gresite" with red edges. The new heart of the FAD is completed with a series of circular glasses that blur the wholes of the niches as they convert them into showcases.
- Architectes
- XNF Arquitectes
- Lieu
- Plaça dels Àngels, 08001 Barcelona, Espagne
- Année
- 2002












