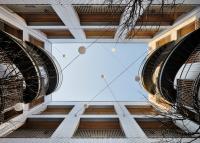House in Asami
Asami, Japon
The surrounding environment is connected by two walls.
The site is located at the foot of an urban park in Matsuyama City. The top of the park is used as a place for citizens to relax, such as an observatory and an event plaza, so users come and go in the lush green landscape on the north side of the site. Looking to the southeast of the site, one can see a panoramic view of Matsuyama City, but the surrounding area is dotted with residences, warehouses, and stores. We aimed to create a space that gently adjusts the line of sight from these multiple directions and maximizes the various attractions of the site.
The site is long from north to south and has an east-west frontage of 8m, but because of the cliffs, a setback from the neighboring land was necessary, and the building was inevitably configured to extend narrowly from north to south. The building is composed of two walls in the north-south direction, and by sliding the walls to a position where the line of sight from the surrounding buildings does not overlap, the line of sight was guided to the panoramic view of Matsuyama City to the southeast. Furthermore, by placing the main living area on the second floor, the view from the road leading to the park was shifted, and the lush greenery in the northwest direction was also taken in. The structure is made of wood, with three wall pillars running from the first to the second floor to bear the horizontal forces, thus maximizing the opening to the southeast. The roof shape is one-sided, with deep eaves extending in the south direction and the opening height narrowed to create a sense of enclosure.
We hope that the operation of sliding two walls will maximize the attractiveness of the surrounding environment and lead to the enjoyment and richness of daily life.









