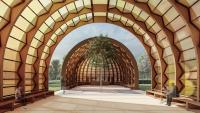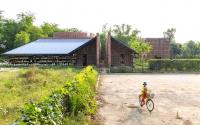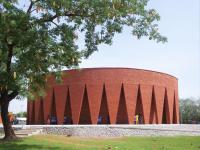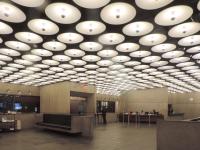Journal Squared
Jersey City, États-Unis
“Journal Squared”, a collaboration between Handel Architects and HWKN (Hollwich Kushner), is a 2.3 million sf high-rise development that will be the linchpin in the redevelopment of Journal Square. The project will dramatically transform the traditional “back door” of the Journal Square PATH station into a new “front door” with a sweeping pedestrian plaza for community events, pedestrian connections from the surrounding community, and a redesigned Magnolia Avenue. Above a base of retail and podium parking, three residential towers will rise – the tallest at 70 stories – and include 1,840 residential units. The first of three phases, topping out at 54 stories, is expected to begin construction at the end of 2013.
- Architectes
- Handel Architects
- Lieu
- Summit Avenue and Pavonia Avenue, 7306 Jersey City, États-Unis












