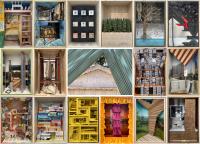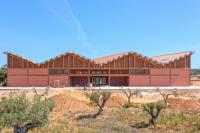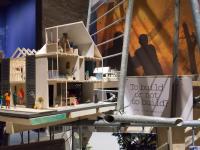Library of Dongguan Institute of Technology
Dongguan, China
The new campus of the Dongguan Institute of Technology at Songshan Lake comprises 12 building projects, the design of which is undertaken by various young Chinese architects. The campus is located on hilly terrain rich with vegetation and water bodies.
Located in middle of the campus, the library is the center of a public building complex which consists of an administration block to the southwest, a theater and a conference building to the west. It also defines a central campus plaza with neighboring buildings to the east. The succinct rhomboid shape is dictated by these site and contextual conditions. The two-level-high colonnade is to provide generous space for dynamic interactions and social life in campus. Transparency is achieved through the use of architectural glass, thus linking the natural forest
to the west and the plaza to the east. Taking advantage of the site condition, the grand steps add monumentality for the east and south fronts. The internal streets allow sunlight to reach the center of the building. It also form visual corridors, bringing natural views into the depth of the building. The south and north facades feature plain concrete wall punctuated by small windows. The east and west facades are made of an inner layer of sliding windows and an outer layer of aluminum shutters which provide shading, prevent glare, and give the building a fresh and transparent feel.
Project Name: Library of Dongguan Institute of Technology
Location: Dongguan, Guangdong Province
Client: Dongguan Sonshan lake Administration Committee. Dongguan Institute of Technology
Architect: Gong Wei Min, Lu yang, Yu Yong, Gao Wenfeng, Den desheng, Yang Jun, Hu Qingbo
Structure and Material: concrete, steel, aluminium
Building Area: 24700 sq. meters
Design Period: 2002_2003
Construction Period:2003_2004
















