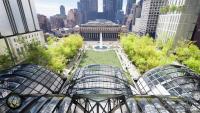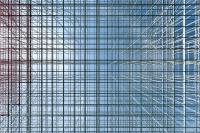Neápolis building. Space for the technology and ideas
Vilanova i la Geltrú, Espagne
The programme posited by the Town Council of Vilanova i La Geltrú proposed a building for various local communications services: the local TV and radio stations, a 200 seat conference hall, a cybercafé, a multiuse space suitable for exhibitions, premises for various communications technology activities and classrooms for occasional use within programmes as yet to be defined. Such a programme corresponds to a large container, functionally neutral in order to permit flexibility of use, and the form of the building therefore attends in the first instance to urbanistic considerations: a space with an oval plan that resolves the junction of Rambla de l’Exposició and Av. Eduard Toldrà and a trapezoidal space that adapts to the architectural order of the Rambla and offers a façade to the garden to the rear. Despite the primarily functional mentality, these volumes serve to indicate a first classification of uses, with the cybercafé and conference hall being located in the first volume and the TV and radio stations and the experimentation, educational and exhibition spaces in the second. The first is a very opaque container clad with aluminium panels and the second is a brickwork volume with modular windows rectangular that, on the S façade, are protected by a screen of etched glass that also serves to mark the volumetric and spatial continuity of the portico, a building-regulation requirement on the Rambla. Between the two volumes is the transverse access vestibule that rises through all three floors to afford a comprehensive vision of the whole complex and create a representative public image.
- Bâtiments publics
- Culture
- Éducation
- Institutional
- Industrie
- Universités
- Instituts de recherche
- Salles de concert + Auditoriums
- Centres technologiques
- Architectes
- MBM Arquitectes
- Lieu
- Rambla de l'Exposició, 08800 Vilanova i la Geltrú, Espagne
- Année
- 2008














