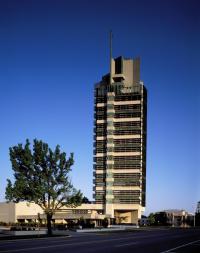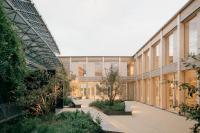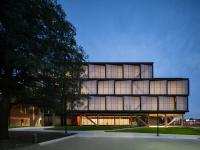West Don Lands
Toronto, Canada
This Toronto Community Housing Corporation affordable housing development comprises a three building complex with 243 family units. The development will provide 128 units designated for seniors and senior-couples. This project is the first development underway in the West Don Lands Development Area.
CORE Architects was asked to participate in an RFP process after TCHC decided to replace the architect originally awarded the project. After successfully winning the RFP CORE delivered to TCHC a design solution that not only addressed the original programmatic needs but one that accommodated the existing shoring and pilings from the previous design that were already in place which were part of the design challenge.
CORE continued to value engineer the design by providing TCHC with better unit configurations by vertically integrating the unit types, providing for higher level of finish details than are typically found in TCHC projects, relocating the parking access to create better flow through the three buildings which increased the green spaces and by skinning the building in brick rather than wood, all of this was achieved while strictly adhering to the budgetary constraints established by TCHC.
- Architectes
- CORE Architects Inc.
- Lieu
- 589 King Street East, M5V 1M1 Toronto, Canada
- Année
- 2014








