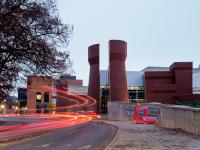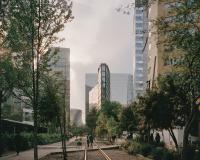Central Part of the National Gallery
Ljubljana, Slovenia
What was involved in this project was the linkage of two existing National Gallery buildings, and the development of a place for the monumental Robba fountain, as well as an independent place for the museum's public events (openings, meetings).
The project eliminates the indeterminate distance between the two buildings, deemed to be absurd and irrational.
It represents an independent solution that works even if this distance were different.
Inspired by Issey Miyake's "folded tubes", the building's structure consists of an alignment of parallel porticoes with varying geometry.
These porticoes have many different functions. They support the roof and the curtain façade, as well as the various networks and systems: electricity, lighting, ventilation, heating. The completely glazed extension comes across like see-through interface between park and city. Set in the Prešernova Street axis, it affords a monumental entrance to the museum.














