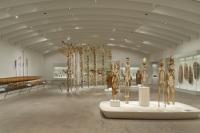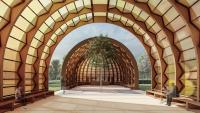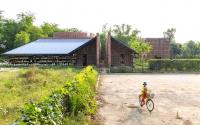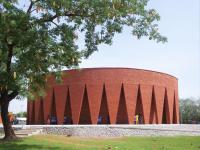Enoch Pratt Free Library
Baltimore, USA
Renovation of the Enoch Pratt Free Library prepares the celebrated library for its second century with flexible spaces, integrated technology, and community-focused programming.
Beyer Blinder Belle’s partnership with the Enoch Pratt Free Library extends back to 1998, when BBB was engaged to develop a comprehensive restoration and rehabilitation plan for the beloved historic Central Library for the City of Baltimore and Maryland’s State Library Resource Center. The monumental Art Deco civic building was completed in 1933.
Historic rooms were restored and new interventions made to accommodate a contemporary library program that prioritizes collaboration, creative learning, and digital fluency. New spaces—including the Teen Wing, the Creative Arts Center, and the Job and Career Center, along with conference rooms and staff offices—were expressed in a contemporary design language that integrates up-to-date systems and technology with sensitivity to the original historic fabric. The monumental Central Hall was fitted with sound and video projection equipment, giving it renewed purpose as a “Town Hall.”
On the interior, historic materials and finishes such as plaster, millwork, and terrazzo were restored; decorative metal elements and paintings were also brought back to their original state, while historic lighting was restored or replicated. The building exterior was also revitalized through a restoration of the limestone facade and original steel windows. The renovation replaced mechanical, electric, and plumbing systems, and installed new life safety systems. The project achieved LEED Silver certification. BBB served as Lead Architect with Ayers Saint Gross as Managing Architect.
- Architetti
- Beyer Blinder Belle Architects
- Sede
- 400 Cathedral Street, 21201 Baltimore, USA
- Anno
- 2019
- Cliente
- Enoch Pratt Free Library; Maryland Department of General Services
- Team
- Elizabeth R. Leber (Managing Partner/Partner-in-Charge), Jean Campbell (Senior Associate), Bob Stern (Senior Associate/Director of Graphic Design)
- Managing Architect
- Ayers Saint Gross
- Consulting Architect
- Sandra Vicchio & Associates, LLC
- Structural Engineer
- RESTL Designers, Inc.
- Mechanical/Electrical
- Mueller Associates
- Plumbing Engineer
- WFT Engineering, Inc.
- Civil Engineering
- A. Morton Thomas & Associates
- Lighting Design
- Tillotson Design Associates
- AV/Teledata/Security Design
- SpeXsys, LLC
- Acoustics
- Cerami & Associates
- Code/Life Safety
- Aon Fire Protection Engineering- Jensen Hughes
- Code Consultant
- Jensen Hughes
- Environmental
- Jenkins Environmental Inc.
- Vertical Transportation
- Van Deusen Associates
- Conservator
- EverGreene Architectural Arts
- Cost Estimator
- DMS Construction Consulting Services, Inc.
- Decorative Restoration
- EverGreene Architectural Arts
- Conservator
- New York Fine Arts Conservation, Inc.
- Construction Manager
- Gilbane Building Company


















