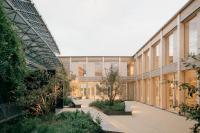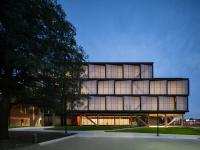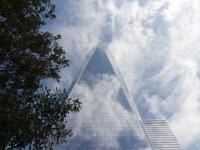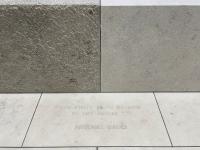Iron Works
Boston, USA
Spanning two city blocks, the re-envisioned Cole Hersee buildings are the first phase of the 2 million square foot Iron Works development in South Boston, which will add mixed residential, office, and retail spaces to an industrial area of the neighborhood. This initial phase includes two buildings formerly occupied by electrical product manufacturer, the Cole Hersee Company, and has ignited the repositioning of the area by establishing a retail and restaurant destination. The project scope included preserving the buildings’ industrial character and reimagining each façade, including architectural interventions, new windows and storefronts, deployment of graphic murals, and activation of the sidewalk presence for the benefit of the neighborhood and the wider public. The design expanded openings for similar size and proportion, creating entrances for new tenant spaces and adding uniformity between buildings. A color-blocking system for painting the existing brick façades was paired with bold graphic patterning to reproportion the facades and define new tenant zones. The exterior murals envisioned by the design team were executed by local muralist Mark Grundig.
- Architetti
- Hacin
- Sede
- Boston, USA
- Anno
- 2022
- Cliente
- National Development
- General Contractor
- Cranshaw Construction
- Structural Engineer
- Souza, True, & Partners
- Building Enclosure Consultant
- RDH Building Sciences
- Code Consultant
- C3
- Landscape Design
- Groundswell Design Group
- Retail Real Estate Advisory
- Graffito SP
- Muralist
- Mark Grundig
- Branding
- KHJ Brand Activation













